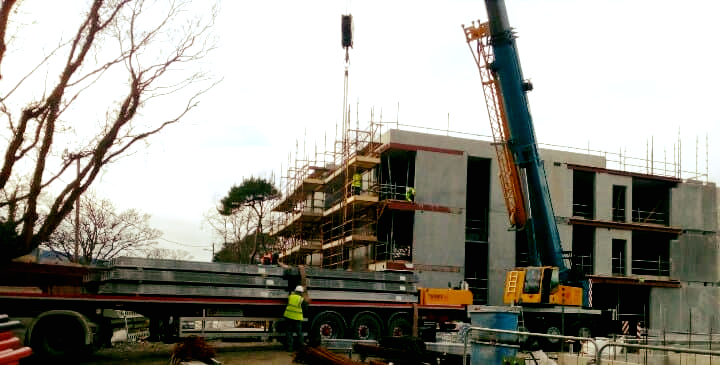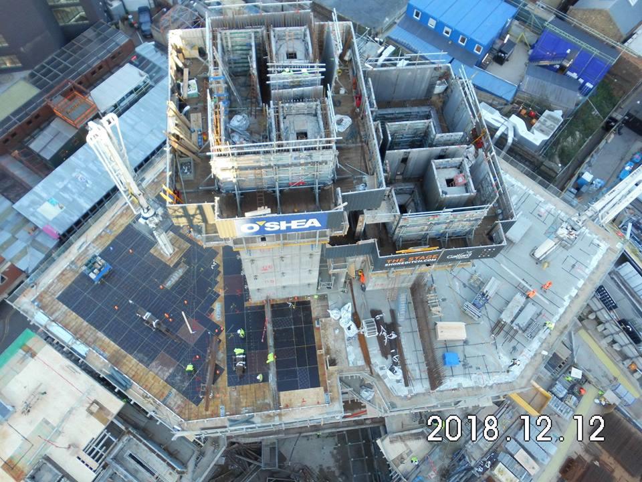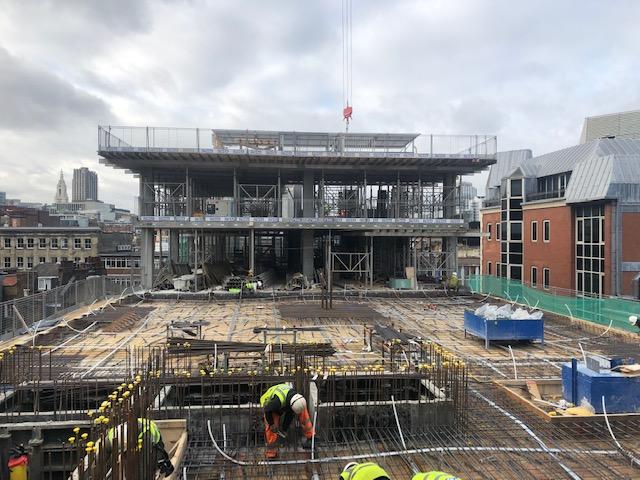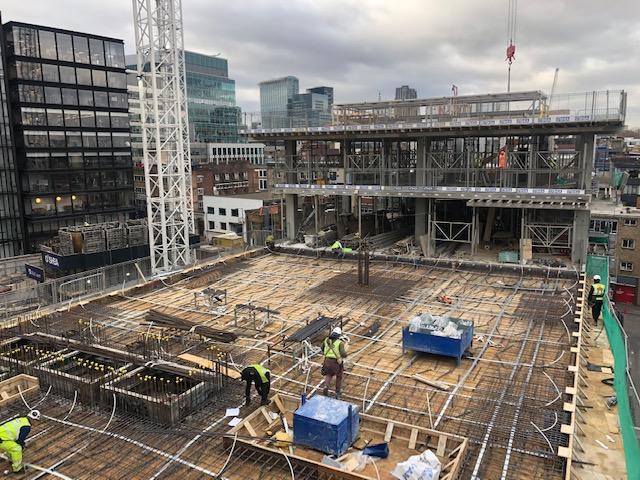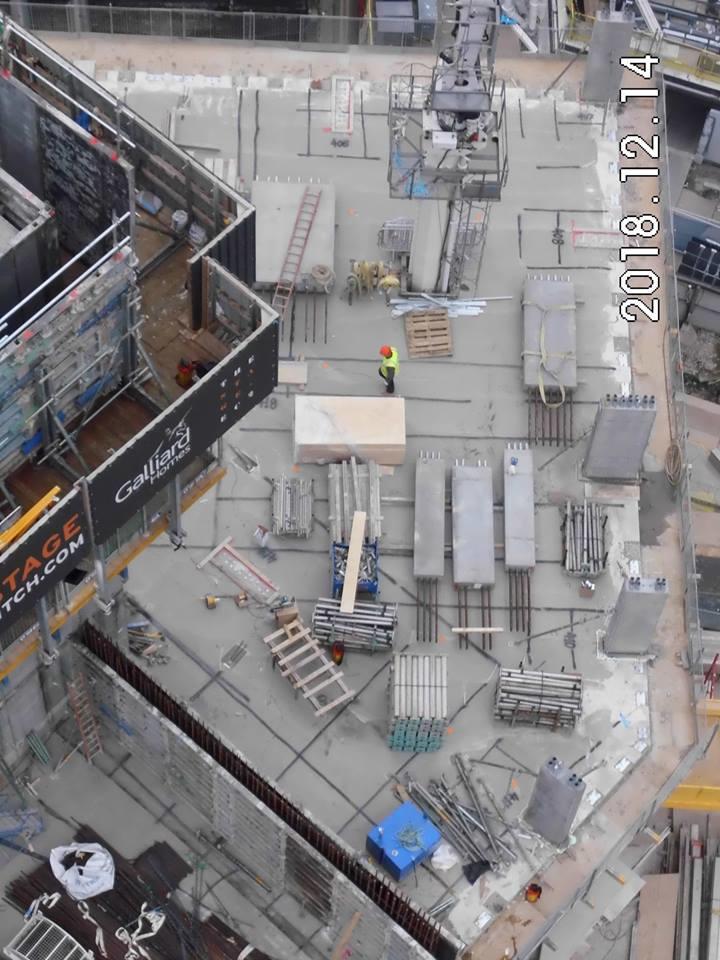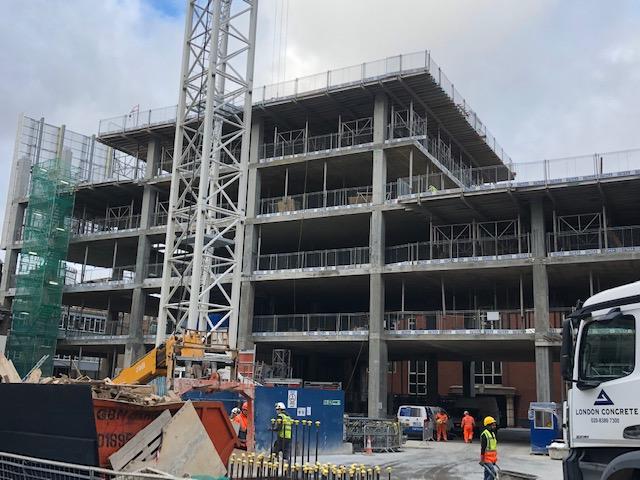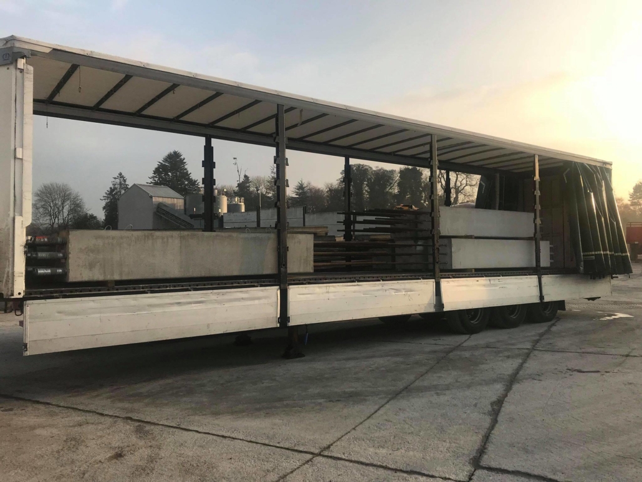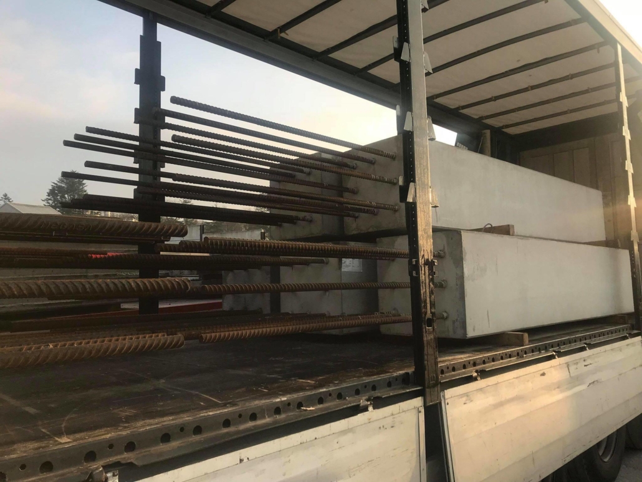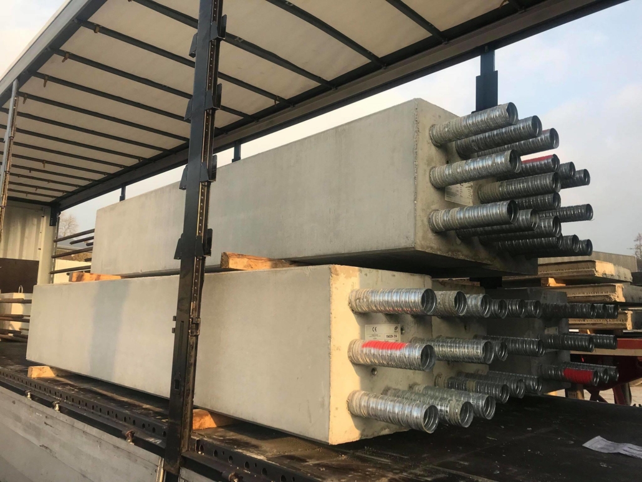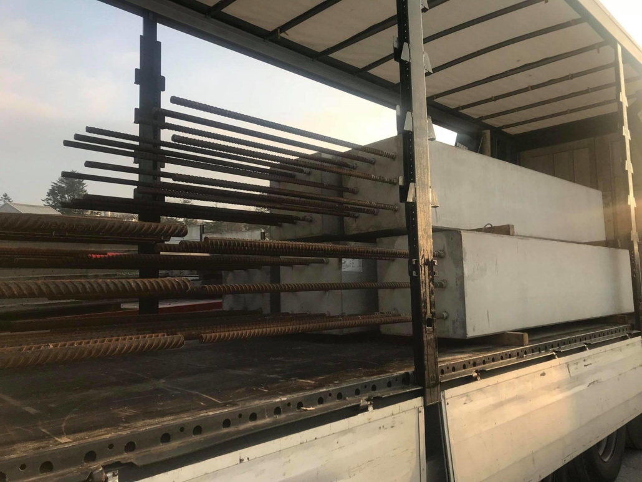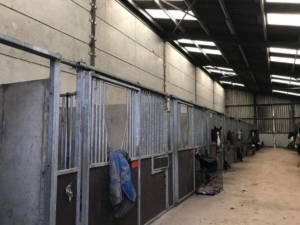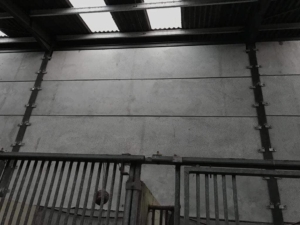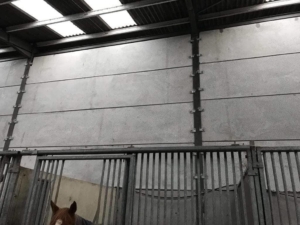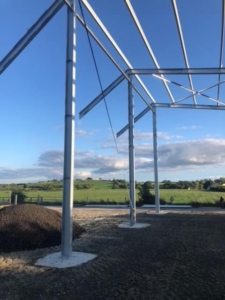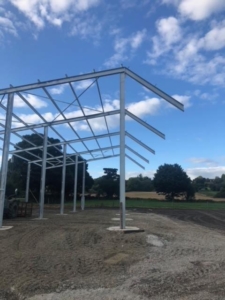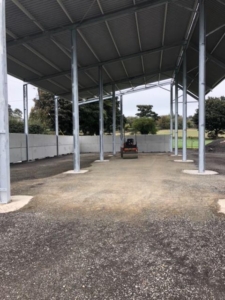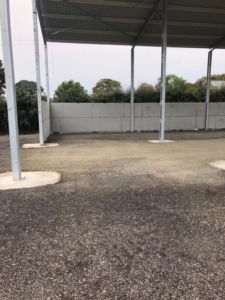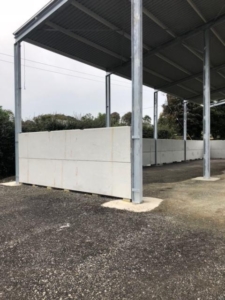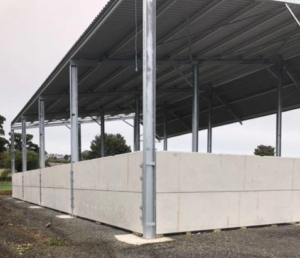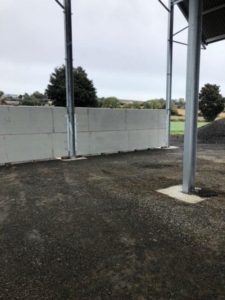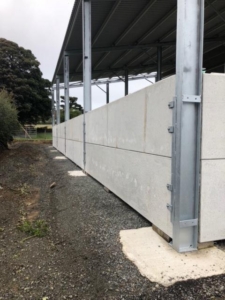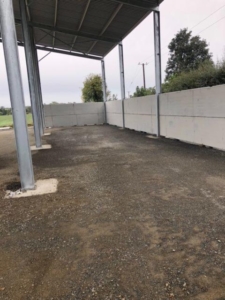Some fantastic images of a load of specially designed 85N self-compacting concrete getting ready to leave our yard last week. It’s destination is ‘The Stage’ which is a £750m mixed-use development in Shoreditch on the site of Shakespeare’s former Curtain Theatre. The development will consist of a 37 storey tower, shops, restaurants and office buildings. There will be 275,000 sq. ft of office space, 412 apartments for private sale and 400,000 sq. ft of mixed use space.
The increased strength of this concrete is achieved using micro-silica which is adding to the recipe during the batching process. This unique recipe produces an extremely high standard of finish.
This increased strength is due to the building being one of the tallest, multi-story buildings in the heart of London. O’Reilly Concrete are extremely proud to manufacture and design the precast concrete columns for this high-profile and prestigious job. We are also thrilled to be working with O’Shea
[fusion_builder_container hundred_percent=”yes” overflow=”visible”][fusion_builder_row][fusion_builder_column type=”1_1″ background_position=”left top” background_color=”” border_size=”” border_color=”” border_style=”solid” spacing=”yes” background_image=”” background_repeat=”no-repeat” padding=”” margin_top=”0px” margin_bottom=”0px” class=”” id=”” animation_type=”” animation_speed=”0.3″ animation_direction=”left” hide_on_mobile=”no” center_content=”no” min_height=”none”]
who are one of the largest privately-owned construction and property development companies in London and the South East.[/fusion_builder_column][/fusion_builder_row][/fusion_builder_container]







