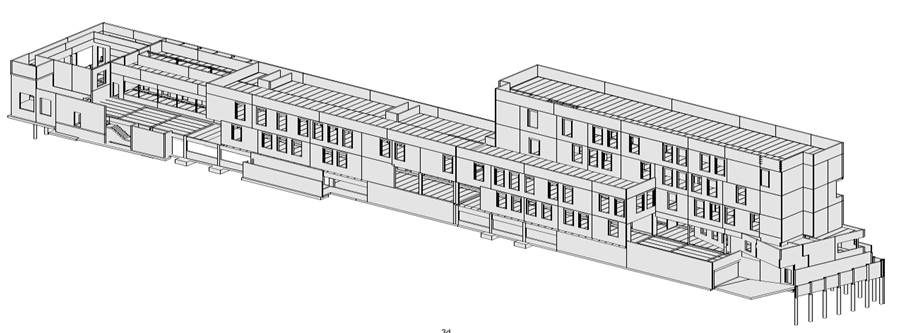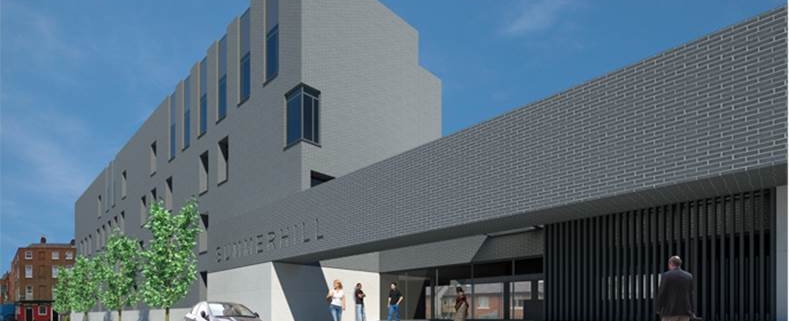Primary Care Centre – Summerhill
The site at Summerhill is in a dense urban environment. The structure is articulated as three separate blocks, with movement joints, that vary in height from one to four storey. The building mediates between the busy street of Summerhill and the two storey residential accommodation located on Rutland Court to the rear.

The structure consists of precast beam, column, walls, precast stairs and hollowcore floors with and without structural screeds. The precast design is intricate and complex to meet the requirements of a Tower crane on site with limited lifting capacity and the entire structure above ground level is built off an isitu reinforced beam and column framed basement. The insitu reinforced beams are designed only to support the ground floor slabs and associated loadings. The precast structure has been formed over column supports only, with the structural load path designed specifically to transfer directly to the basement columns. To achieve the design extensive temporary works designs were incorporated in the construction of multiple cantilevered sections and overhanging floors.
 The Primary Care Centre footprint amounts to 4300m² and includes a basement car park.
The Primary Care Centre footprint amounts to 4300m² and includes a basement car park.
The plan layout reflects the narrow site. There are three ranges of rooms arranged around two longitudinal corridors. A central service zone and two perimeter zones of naturally lit and ventilated rooms. Stairs and lifts are located in the central zone while voids provide light and ventilation to the otherwise internal corridors.
• 4,300 m², 1 to 4 Storey Building incl. basement parking
• 8 week programme
• Dense Urban Environment
• Designed without Structural Screeds
• Structural load designed directly to basement columns
• Central Precast Stairs & Lift Shaft
• Voids provide light & ventilation







Leave a Reply
Want to join the discussion?Feel free to contribute!