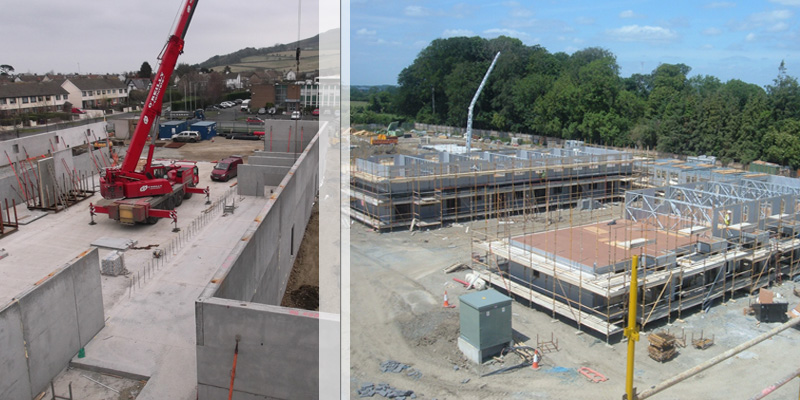Design & Build
The O’Reilly Concrete flexible precast building system can be manufactured to suit architectural design as well any structural requirements.
Precast wall panel scan be used as main structural load bearing components or as infill panels for frame structures. Additional structural elements such as precast columns and beams can also be used.
Our Precast Walls can be manufactured as ‘Insulated’ or ‘Solid’ walls. Precast insulated walls have been widely used in large residential projects over the past 40 years especially in Scandinavia, Eastern Europe and the United States. Our standard 350mm thick insulated wall panel has a U-value of .025 W/m2K.
Our extensive design team can provide everything from an initial 3D Model of the building through to full element & connection design. After approval of design, manufacturing of the structure begins offsite in our factory controlled environment. Once manufactured the rapid process of erecting the building on site begins.





